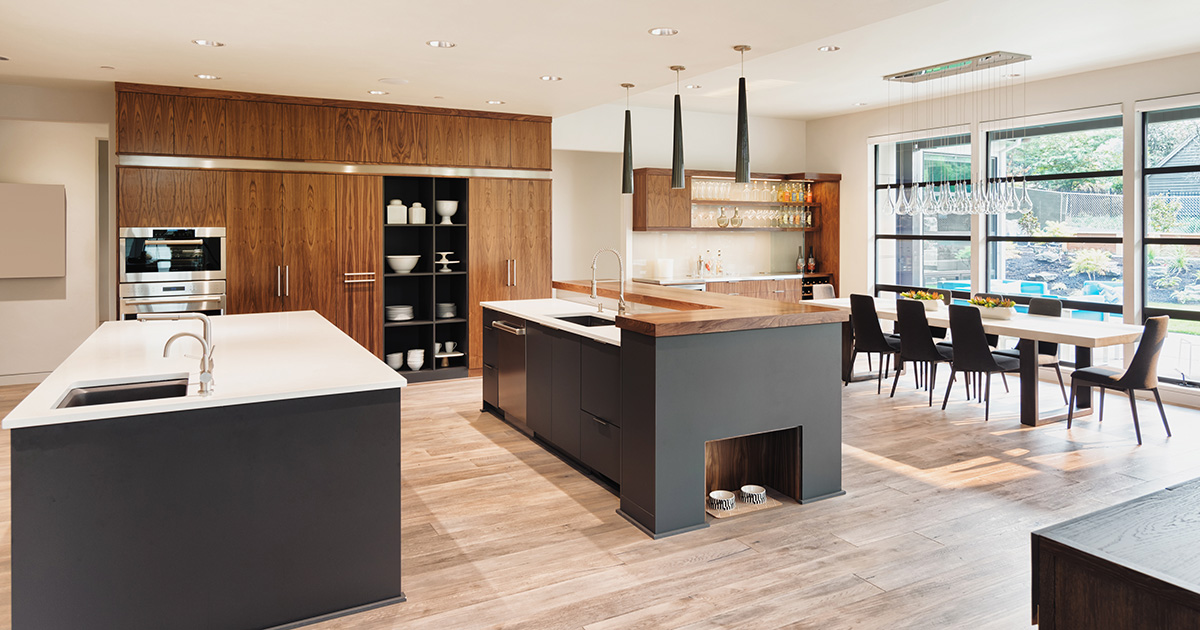One of the hottest kitchen design topics of late is that of the double island. There are discussions galore on interior design forums like Houzz and Reddit in which impassioned fans both for and against the double island design sound off, and frankly, both sides make great points. Let’s take a closer look at all angles to determine if, in fact, a double island makes sense in your kitchen design ideas.
History of the Kitchen Island
A look back in time reveals that islands first appeared in kitchen spaces in the early 20th century. More of a utilitarian feature, these early islands were primarily used for additional workspace. As open floorplans became popular around the mid-20th century, these worktops provided additional dining and storage space as well as options for housing a cooktop or sink. Then, in early 1963, one Julia Child took to the airwaves, creating masterful dishes for viewers far and wide on none other than … an island. Broadcast to the masses, she showcased the magic of extra counter space for everything from cooking and prepping to conversing with others on the other side of the counter – or camera. Eventually, kitchen islands were most commonly incorporated into luxury kitchen designs, and today, they’re (dare we say) quite common, especially in new construction.
The Benefits of Two Islands
While islands have been around for nearly a century, the double island design is fairly new and is most commonly found in luxury homes that have ample space to house a second island. The most obvious benefit of having two islands is simply having double the workspace and twice the storage. In some scenarios, one island may be for dining, lined with chairs or stools on one or both sides, while the other may be used exclusively for prep work or food display. There may be a sink or cooktop in one but not the other. Finally, and perhaps a benefit less realized is that the addition of a second island creates an additional work “lane,” which can be useful when there are many cooks in the kitchen.
All Things Considered
While the idea of a second island may be incredibly appealing (who wouldn’t want more space to whip up amazing meals?), there are definitely some factors designers and homeowners should consider before having that massive marble or granite slab countertop hauled into the home. First, how big is the kitchen? Is there truly enough space to house a second island without the kitchen feeling cramped and poorly designed? Second, is an additional island truly needed? For those with large families or who frequently entertain, a second island likely sounds downright dreamy. But for empty nesters, parties of one or two, and those who rarely host large fetes that require massive food presentations and heavy-duty prep, a second island may just add an unnecessary behemoth to the space. Finally, cost should be considered as obviously twice the countertops and cabinets mean twice the dollars to purchase them.
All In? Let’s Talk Layout
If you and your client have decided that indeed, two islands are a must, it’s time to consider layout. The length and width of the room will determine the ideal layout of the islands. Perhaps most common is the parallel layout that creates essentially two lanes — one between counter and island one, and one between island one and island two. Another option is to position the islands side by side — like one long island with a space in the middle. And finally, a perpendicular, t-shaped layout breaks up the linear look of a parallel or side-by-side design.
Let’s take a look at some stunning kitchen designs that feature double islands:
Here’s a parallel, t-style double island design with both islands placed perpendicular to the main countertop.
In this space, one island is smaller than the other, with the larger one being used primarily as a dining space.
Two islands and two sinks … so luxurious!
You can see the undercounter refrigeration appliance and sink on one island, making it a perfect spot for entertaining.
Here’s a classic double-island design in a parallel layout.
One island in this design features an elevated counter for dining and the cooktop in the lower level.
We love the built-in stool seating on one island as well as the mixed materials.
Note the space for a table to the left, proving you can have your double islands and an eat-in space too!
When your designs are locked in and your client is ready to make their appliances selections, we’re happy to welcome them into Friedman’s Appliances, where our friendly sales professionals are standing by.
